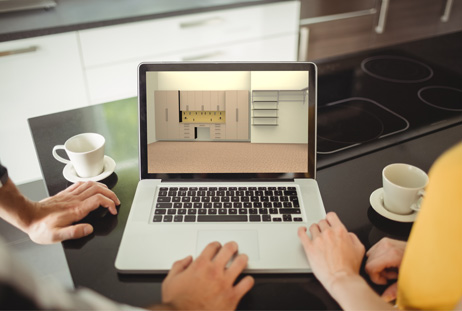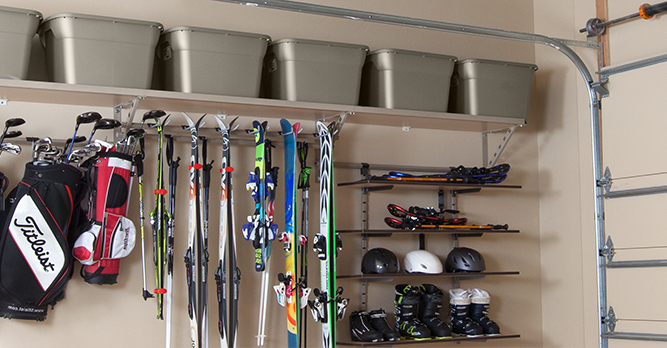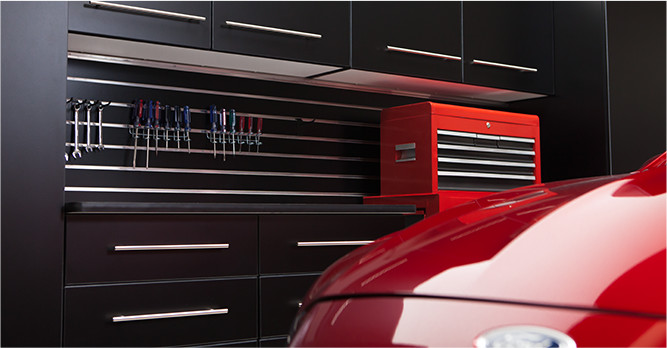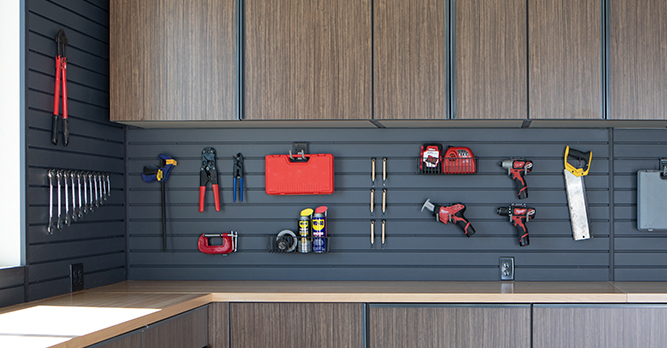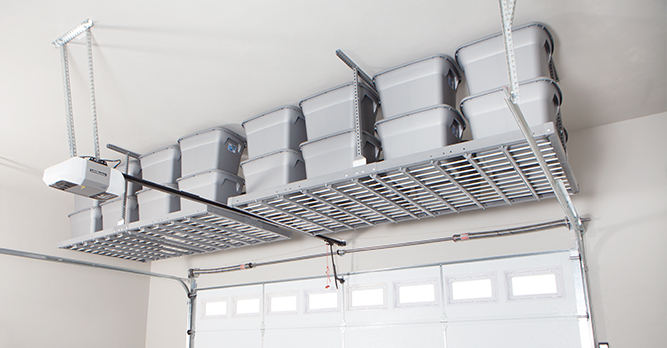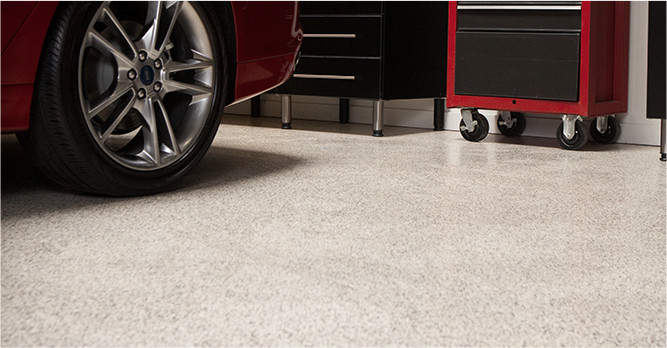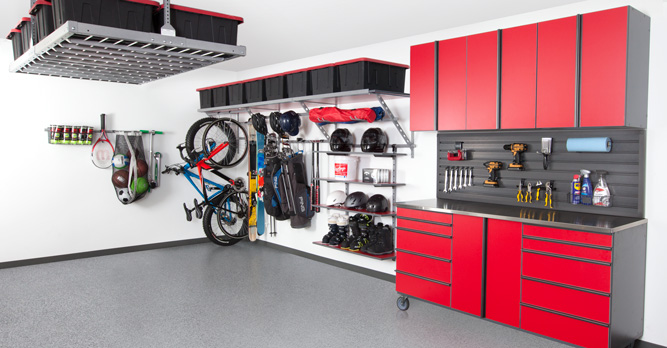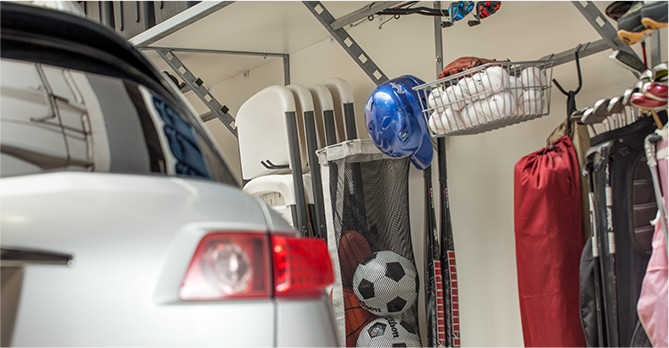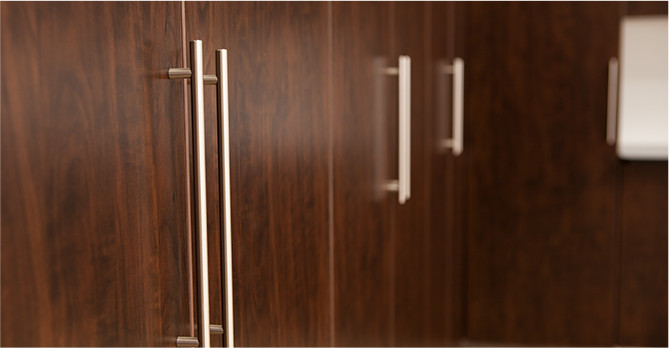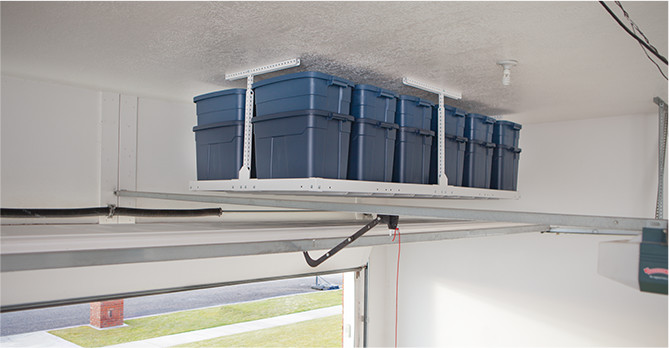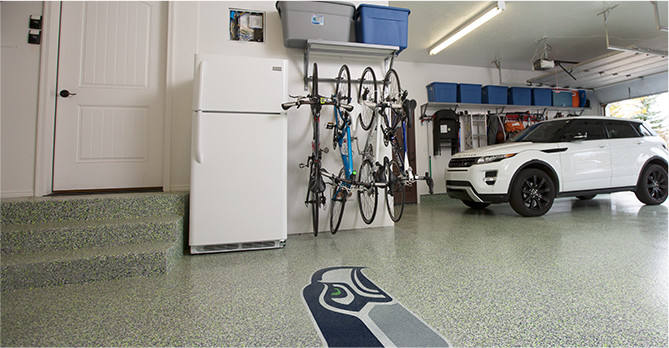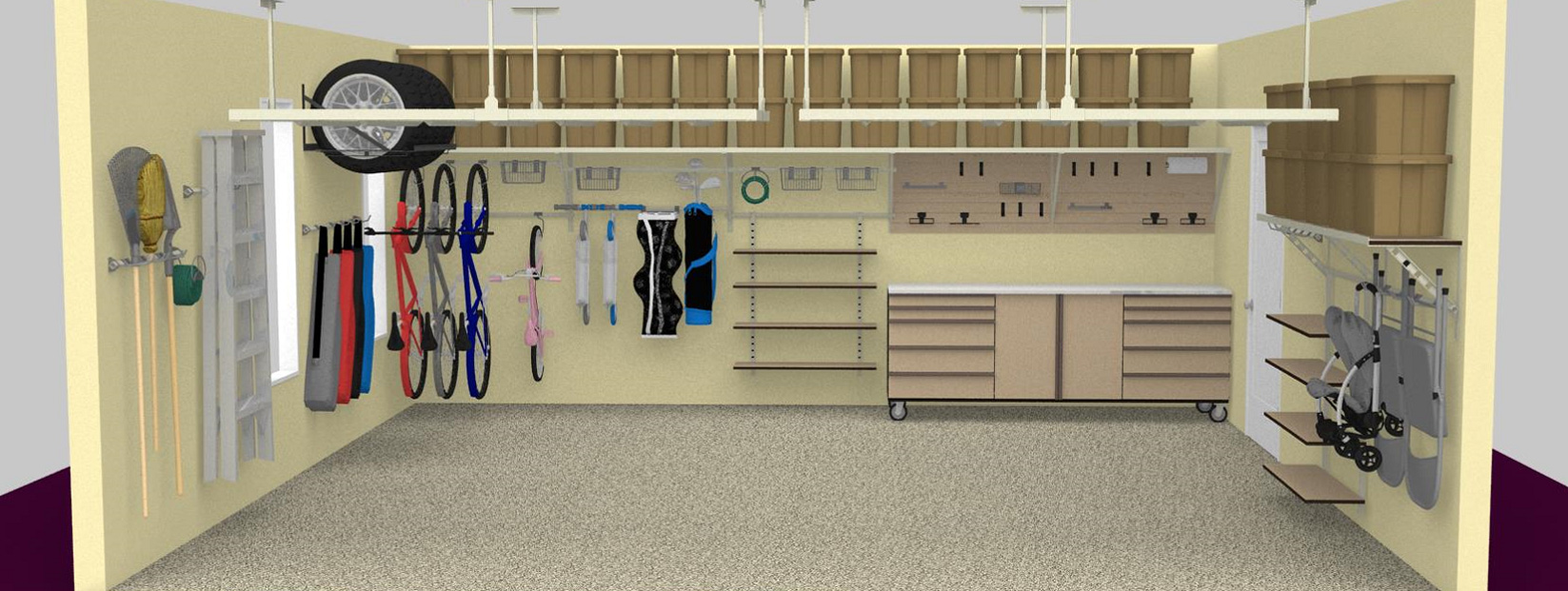AN EASIER WAY TO CUSTOMIZE
Plan the layout of your garage storage accurately with the help of our 3D Design Software. Our complimentary consultations allow you to meet with our trained professionals to map out your garage storage plan as precisely as possible before installation begins.
// COMPOSE
- We input your garage measurements into our system and work with you to decide the best size and place for your cabinets, shelving, and more. We send you the 3D rendering along with a detailed quote to look over.
- // EXAMINE
The 3D Rendering we send you allows you to view your garage and how your storage system will fit from all angles. Take a look and let us know if there are any alterations that need to be made before installation. - // INSTALL
Once you're confident in your garage remodel plans, our professionals come at your earliest convenience and install your new garage system. No heavy lifting required!
FREE ESTIMATE
